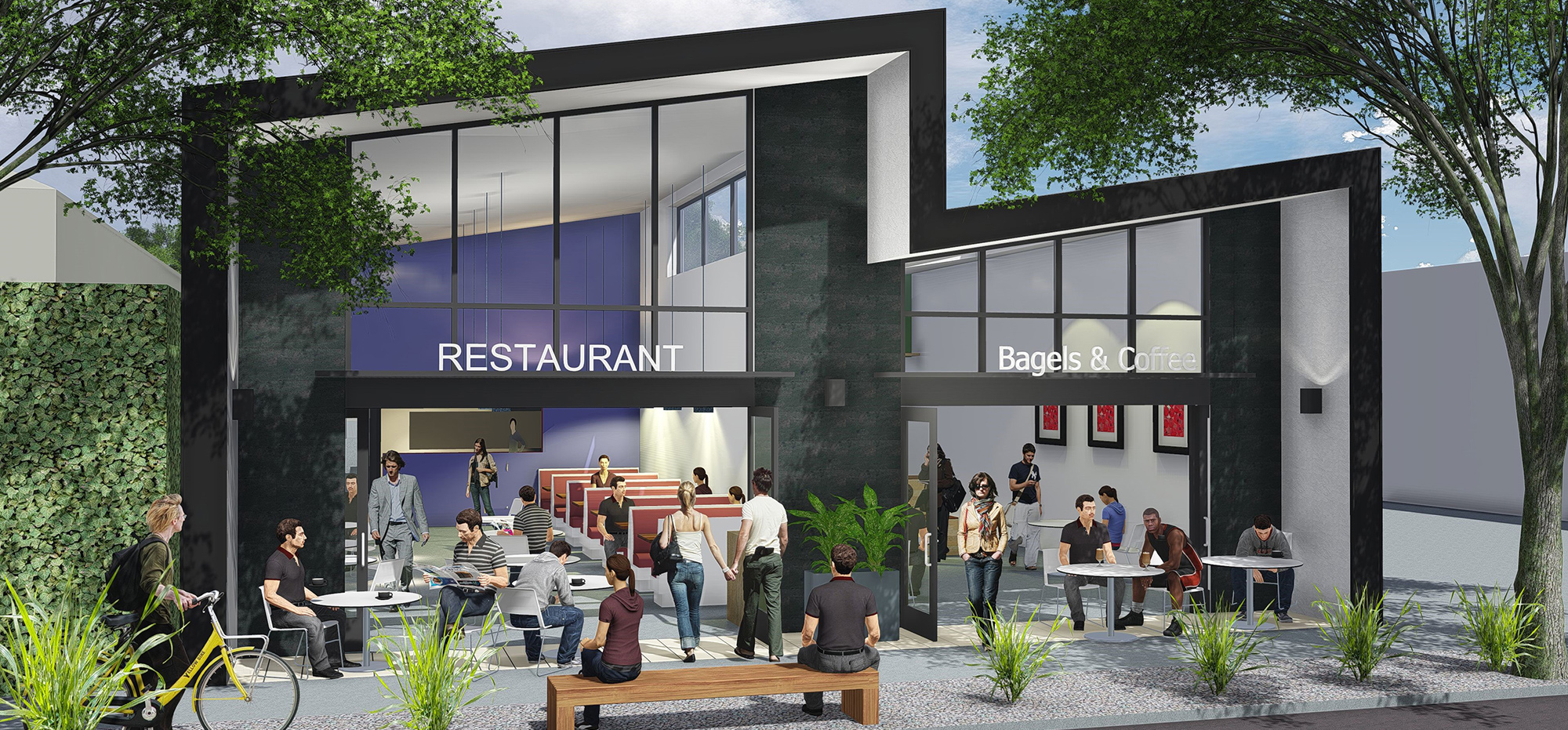Collaborators
Design Consultant: LG Studio
Mechanical, Electrical and Plumbing Engineer: EMC engineers
Landscape Architect: Meg Rushing Coffee Landscape Architecture and Design
Soils Engineer: GeoConcepts
Civil Engineer: Obando and Associates

Design Consultant: LG Studio
Mechanical, Electrical and Plumbing Engineer: EMC engineers
Landscape Architect: Meg Rushing Coffee Landscape Architecture and Design
Soils Engineer: GeoConcepts
Civil Engineer: Obando and Associates
Modern restaurant and retail commercial development in Los Angeles’s Highland Park
In the last decade, the historic Highland Park neighborhood has been rapidly changing to a vibrant community with new cafés, restaurants and retail spaces popping up next to old-school taquerias and cultural institutions. This project is a contemporary addition to eclectic architecture and stores along York Boulevard.
5805 York was the first commercial development for a Los Angeles animator and designer that also had a history in the building trades. NCA worked closely with this Client to explore the best design and development for the lot. The property had been a small single-family residential lot that was converted to a retail space,and was now planned to be a ground-up retail and restaurant development.
Creating a quality design that enhanced the neighborhood within the limited budget was the driving goal of the project. NCA worked with consultants and real estate agents to develop a program and infrastructure to appeal to future tenants, and developed the design to create a modern street front that complimented the eclectic neighborhood.
NCA worked creatively and used their extensive knowledge of the local building codes and construction industry to develop that design while also addressing the site’s unique characteristics and limited budget. The site had been used as retail for many years, but Los Angeles recently updated their fault maps and determined the property to be in a fault zone. Through collaboration with our team of geotechnical and structural experts, NCA Studio was able to strategize techniques such cantilevering the 16’-9” tall wall off the front elevation and the use of a mat foundation to maximize the footprint while maintaining a design that met all Building and Safety requirements for new construction in this area. NCA also studied alternative building methods, such as included use of prefabricated shipping containers and structurally insulated panels, to expedite the construction schedule and stay within client’s budget.
Through careful design, planning and execution, the building delivers a modern façade with an undulating roof that pulls people and views into an open, light-filled, airy interior that is flexible for 1 or 2 tenants. By nestling the building into the front half of the long thin site with required parking at the back, this enhanced the curb appeal while also maximizing square footage. The project is currently under construction and scheduled to be completed in Spring 2021. The York Place development will be a feature of the new development in the heart of Highland Park.