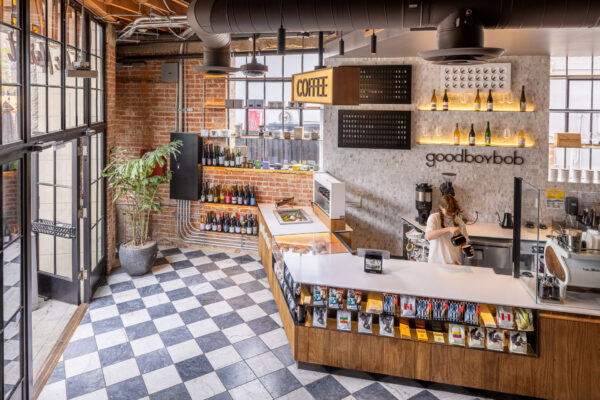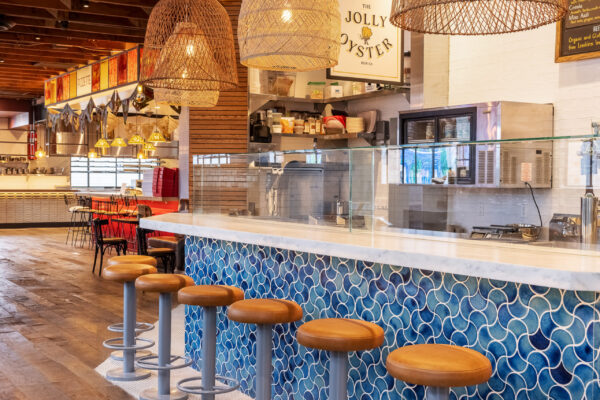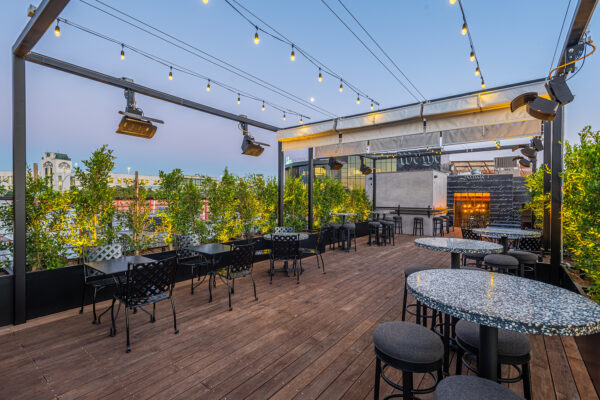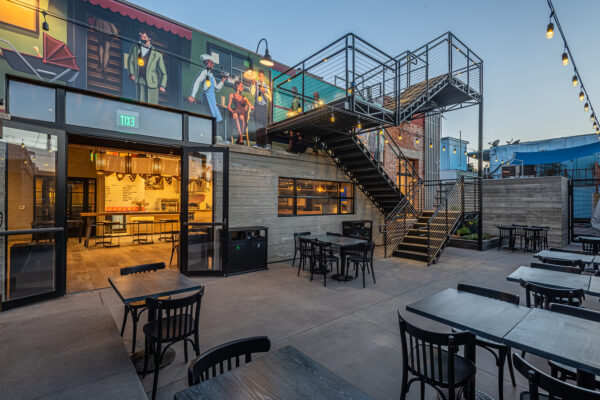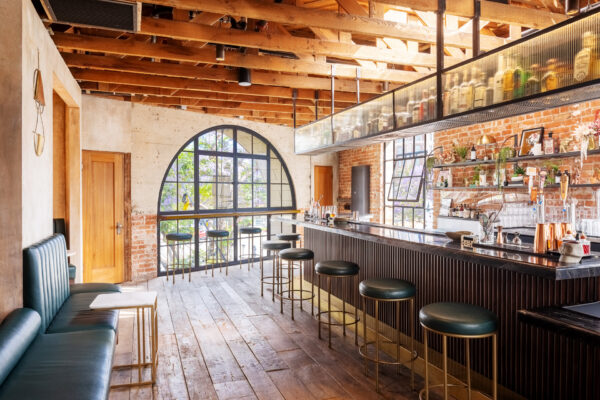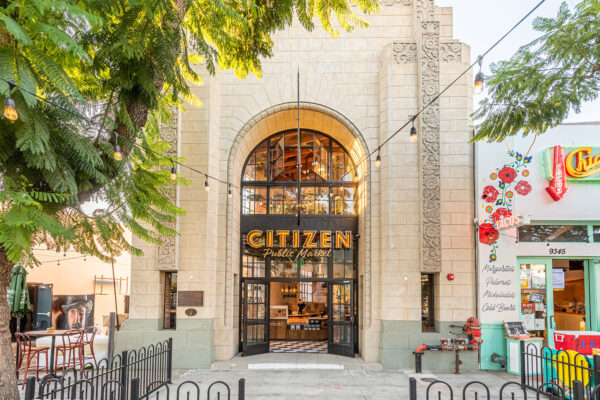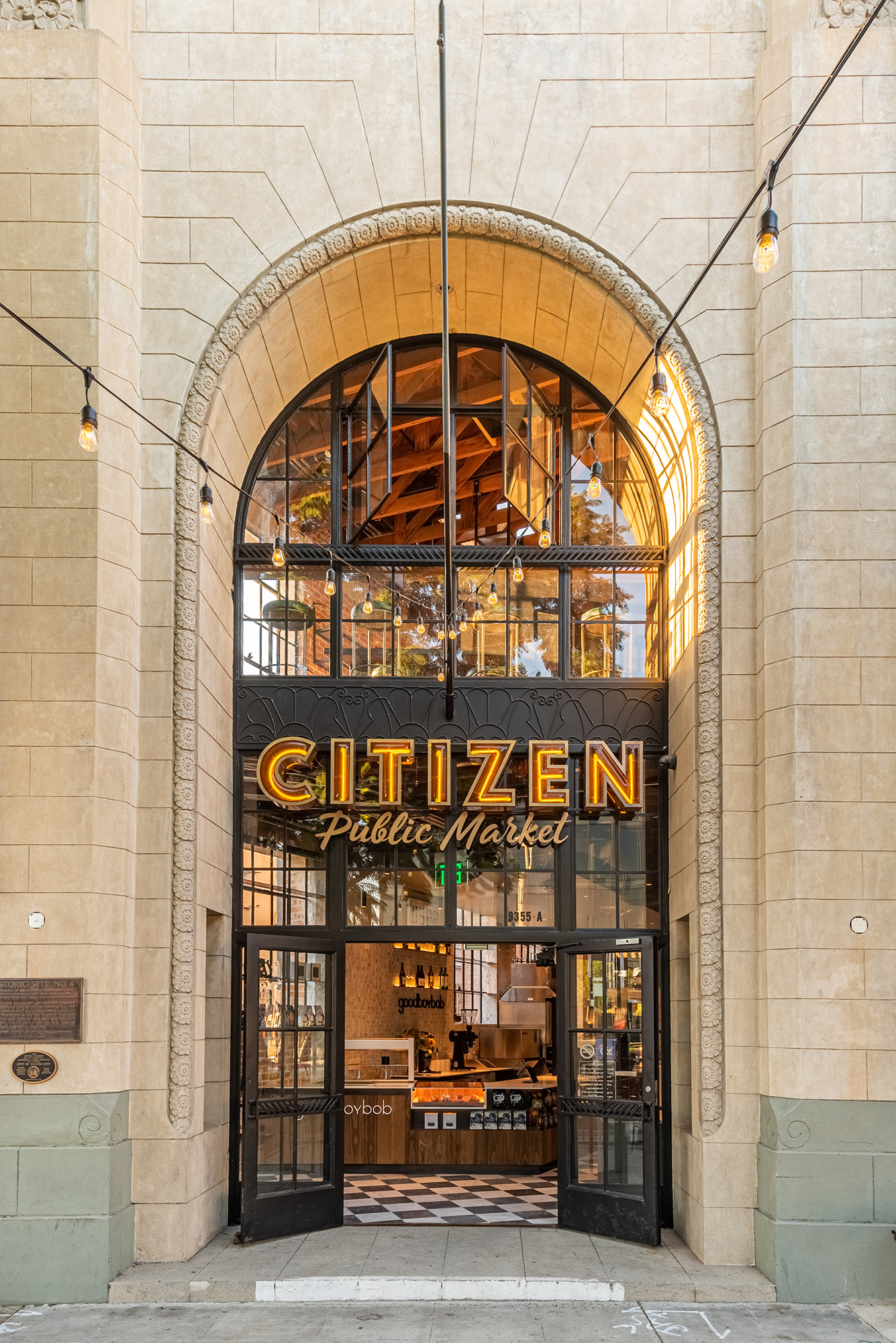Evolving from the 7,500 sf building’s rich history as the Citizen Publishing Company (1929) and Culver City’s film and entertainment background, this adaptive reuse development fosters an eclectic atmosphere of dining and entertainment for individuals of all types.
When NCA Studio Inc joined the United Properties and RM/d team in 2018, we further developed the design for the base building and began the tenant designs while guiding the space into its next evolution.
From the start, the development team knew they wanted to embrace the striking Art Deco and Beaux Arts building elements while maintaining that era’s level of craft and beauty throughout. The design brings those intricate details inside with the custom carved marble at the elevator, custom building signage, natural stone floors, and vintage French oak floors. Original elements such as the brick walls and exposed wood structure were embraced and celebrated.
In addition to the focus on design craft, the project required a high level of technical skill to navigate the overlapping facets of the city and building requirements. As with many older buildings, this required close coordination with the city and design team to navigate the complexities of the unreinforced masonry structure and historic building requirements, upgrades to the majority of the building infrastructure, procurement of outdoor dining permit, conditional use alcohol permits (CUB), and health department permits, as well as navigating the complex issues to cross multiple city boundaries all while preserving the integrity of the design.
NCA Studio Inc also designed the majority of the tenant spaces and worked with all tenants to ensure that the same level of quality, craftsmanship, and honesty of materials were brought into the units to create an inviting atmosphere. This is where wood grains, marbling of stone and hand-crafted tiles were carefully selected and designed to represent a variety of cuisines while supporting the overall aesthetic. In a contemporary homage to materiality and beauty, the history of the building is not forgotten, but rather built upon.

