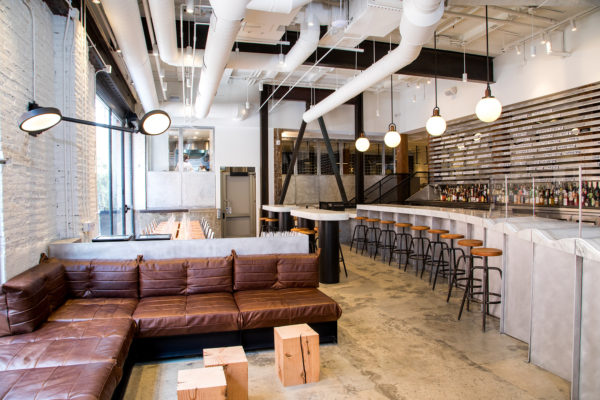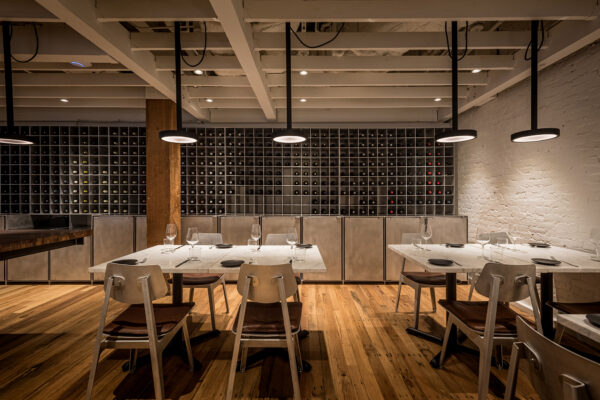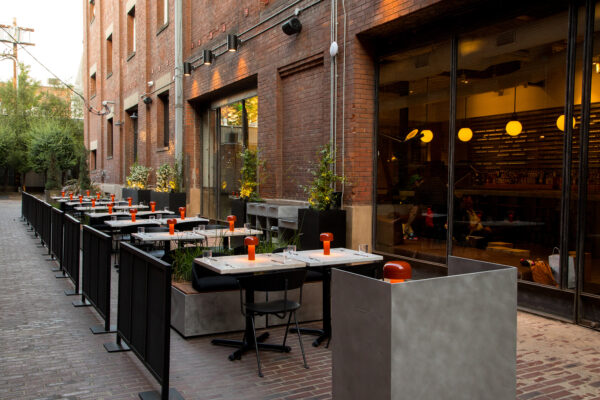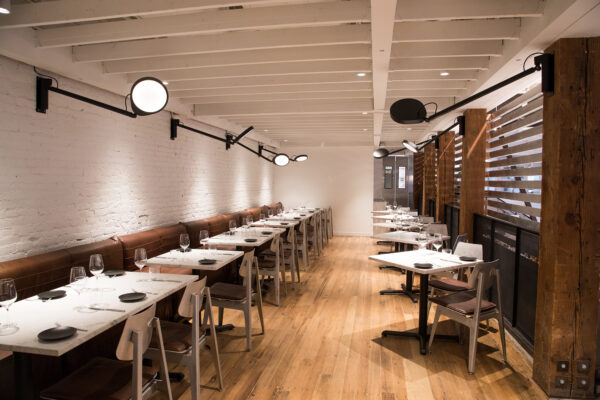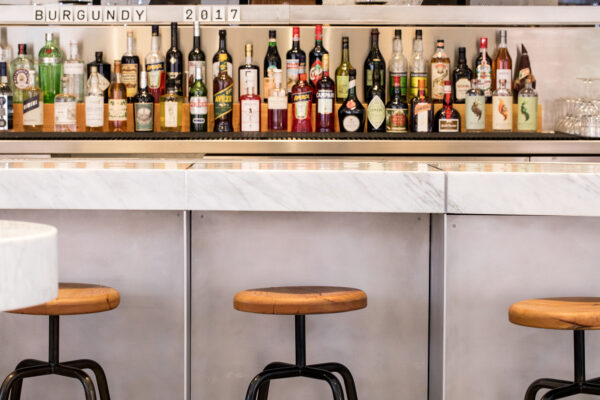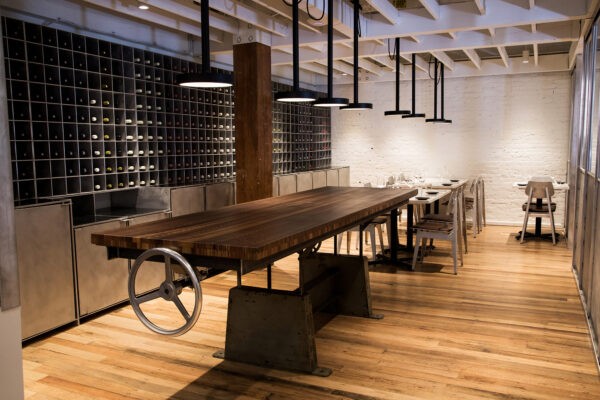Industrial Building that embraces its historic character and materials to create an inviting restaurant that compliments both its refined cuisine and edgy location.
The first restaurant for James Beard Award winning Chef Lincoln Carson, Bon Temps aimed to create a modern California brasserie with French inspired cuisine that naturally joined these refined elements with the edge of the Los Angeles Arts District.A 7,500 sf space set within the former Heinz catsup building, Bon Temps set out to break down the distinction between the back and front of house all while showcasing the beautiful tensions between warm and cold materials.
From the start, the team knew they had to embrace the industrial nature of the historic building, and edgy vibe of the Art Districts while celebrating Chef Carson’s clean and elevated French inspired cuisine. This all had to be achieved while creating a unique and authentic experience in a restaurant tucked down an alley and off the beaten path. NCA Studio worked closely with Chef Carson and Klein Agency to bring this vision into reality. As the architect and management team, NCA Studio oversaw the project through design, budgeting, permitting, construction and opening. As with many older buildings, this required close coordination with the city and design collaboration to navigate the complexities of the unreinforced masonry, upgrades of majority of the building infrastructure, outdoor dining permits, CUB, health department, and the historic building requirements. This oversight included the large consultant team of interior designers, graphic designers, branding, packaging,and kitchen consultants.
Bon Temps design is clean and minimal with a purity of materials in their basic state used to create an inviting atmosphere. Anything that is superfluous has been stripped away, while decoration is discovered in wood grains, marbling of stone, and the beauty of the building itself. History is not shed away, rather built upon, in a contemporary homage to materiality and function.

