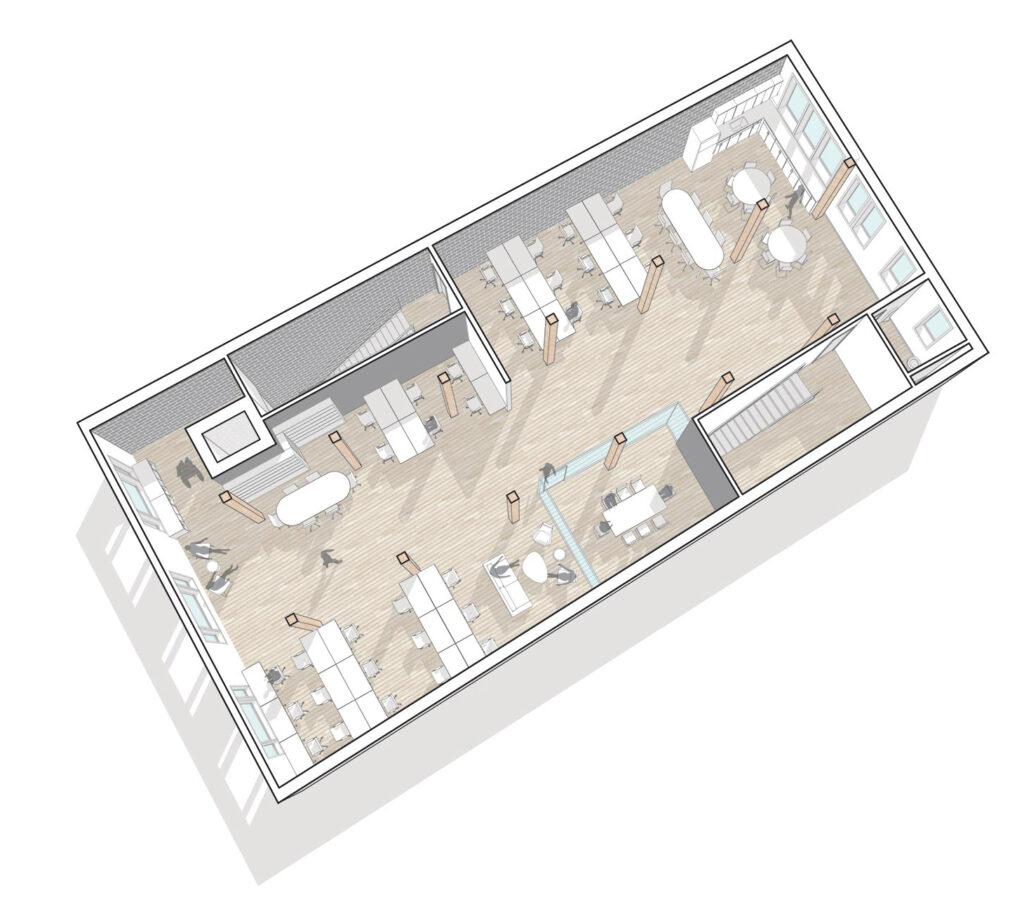Collaborators
Client: Urban Offerings
Structural Engineer: KSFE
EMC: MEP Engineering

Client: Urban Offerings
Structural Engineer: KSFE
EMC: MEP Engineering
IN PROGRESS – A 19,000sf Mixed Use Tenant Improvement located in the Historic Core Downtown Los Angeles. Over the past several years, the redevelopment of Downtown Los Angeles’s historic core has been driven by the adaptive re-use of these buildings into apartments, retail, and creative office space. The 734 S Main building was a prime example of this development as an old manufacturing building that had been largely untouched since the original construction in 1915. Urban Offerings saw this building as an opportunity to attract the new up and coming creative office and retail that was moving into the area. What was once ground floor retail with 3 floors of manufacturing, was now ready to be adapted into its next phase as creative office.
After years of neglect, this 1915 building needed a total overhaul to be converted into creative office and brought up to current codes for ADA, exiting and fire ratings. For the base building, this included a full upgrade of the building mechanical, electrical and plumbing systems, a new second egress stair, and building lobby. For the individual floors, the renovation was to include a basic suite of a conference room, kitchen and restrooms with an open floor and new lighting. The building’s open manufacturing floors with brick walls and heavy timber columns were perfect for open workspace, but those same beautiful brick walls were all unreinforced masonry which required an extra level of coordination and building expertise to navigate the City’s strict requirements. By working closely with the structural engineer and city permitting agency, NCA were able navigate the unique challenges of an unreinforced masonry building while keeping the historic character.
NCA Studio embraced that historic beauty and showcased many of the original building elements. The original wood floors, heavy timber structure, and wood ceilings were cleaned and exposed to feature the natural beauty of these elements. These wood elements balanced with the exposed steel structure retrofit created an open, light-filled and industrial floor plates. The resulting tenant spaces will be beautiful, open, airy floor plates with exposed brick and wood structure, and all new infrastructure that is ready for immediate move in for a creative office.